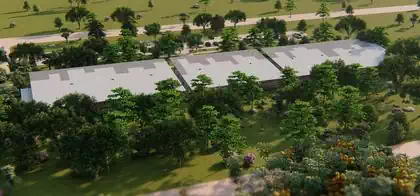Greenfuel corporate offices







Green and sustainable design
Situated in Chisumbanje where temperatures reach 50 degrees in the summer, Greenfuel's sugarcane operations required a new headquarters building. The brief called for an administration complex together with a canteen and large toilets and washrooms for the staff. All these were to be designed so that buildings dealt with the torrid heat as best as possible passively with mechanical interventions only when absolutely necessary. Our green design concept pivoted around a double roof: a metal roof raised above a concrete slab, providing shade to the underlying building from the direct sun. The placement of the shading was studied for the whole, making sure that no direct sunlight hits any surfaces. The lower parts of the walls that received direct sunlight were additionally insulated. The roof slab under the shade was insulated and cooling was also provided through the use of borehole water through it.
Thermal inertia in passive design
The exterior walls were designed out of full concrete to provide the highest thermal inertia, minimising the diurnal temperature excursions and limiting the build-up of heat during working hours. This was enhanced by an automated system of natural ventilation that allowed cool air during the night, effectively cooling the whole building. Large internal heights were also designed to enable the warm air to accumulate at height, leaving a cooler working space below. The warm air was extracted through some fan vents enhancing the cooling.
Local materials and labour
Most materials were locally sourced and the blocks and walls were produced at the site itself, leading to minimal impact from the transport of materials and labour into the site.








