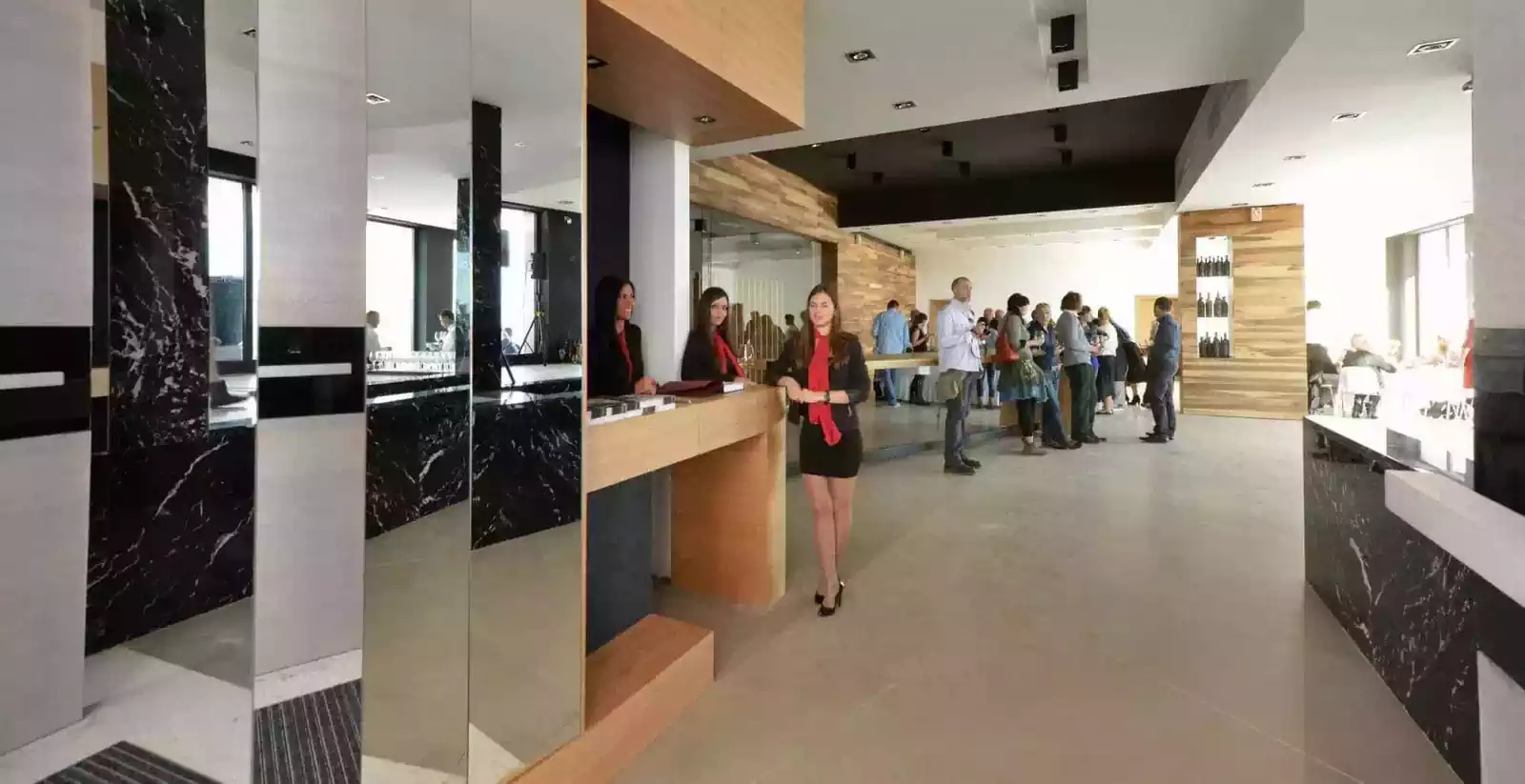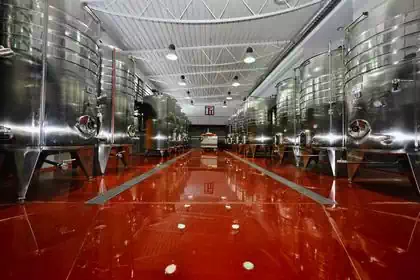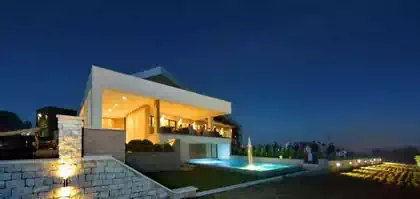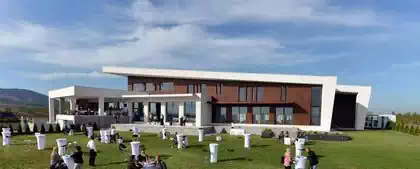Temet Winery












Commercial design
Perched on top of a hill, the site for the new winery had spectacular views in all directions. The vineyards spread out on all sides and created a natural setting for the new commercial design. Our design concept was to deconstruct the various functions into separate pieces and then assemble them into a cohesive whole. As such we have four separate segments. The first is the entrance block together with the veranda as a piece that faces the car entrance and approach. Joining onto that is the central reception and internal area that houses the dining and wine tasting areas together with the kitchen and services. The inclined recessed block is the residential area that caters for the rooms and more private areas of the winery. Lastly is the back and undeground area tied to the wine production and wine basement. Each of the spaces has a different function and aesthetic. All elements were designed to create a sense of lightness and uplift, from the main diagonal frame of the building, to the cantilevered wine tasting table in the wine cellar.














