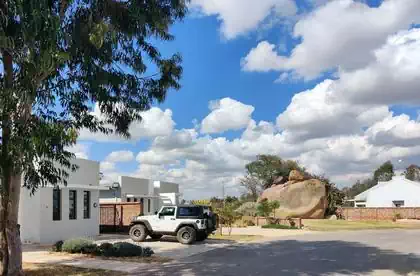Sunbird cluster house complex




















Stretching on a large tract of land just north of the Harare airport lies Arlington, a large area zoned for residential development. Cardinal corporation engaged us to design 176 houses within a few clusters in Arlington.
Design concept - options!
With so many cluster houses our principal concern was that the design would yield a repetitive look that would ruin the luxury aspect of the zone. Additionally, the client wanted to provide housing solutions at various price points to cater for different financial requirements and sizes of houses. This requirement worked well with the design concept to have a village type complex in which the houses were differentiated and completely individual. The proposal would break all monotony associated with a typical cluster house development.
Architectural styles
The resulting architectural concept was to produce three different architectural styles of houses that would appeal to a wider audience and provide an element of choice to the buyers. A market survey showed that modern, contemporary and cape dutch styles were the most popular, and were chosen for the houses. The contemporary style had round columns on pedestals at the front of the house, in the porch area. A high roof covered the veranda creating an airy, high ceiling on the veranda and living areas. The modern houses were minimalistic with strong, clean lines. Shade from the Zimbabwean sun was provided by adding metal louvres above the windows. The Cape Dutch houses incorporated the typical gable facade and decorative wooden pieces.
Additional options
Each of these different styles would then have four different house sizes. These would cater for all budget sizes and internal room requirements. There were also three colour schemes for the external facades that the buyers could choose. Lastly, the future buyers were given a choice of purchasing the houses finished or unfinished. Thus the client had cluster houses on the market at different price points: from a small unfinished house to a large completed 4 bedroom mansion.
House plans
The internal house plans vary between the houses while the architect designed ideas are brought through. All units have a generous day area that includes an open plan kitchen, living and dining room. These give onto the veranda facing the internal garden with a large roof protecting it from the sun and rain and providing a wonderful external sitting area. Each house has a large bedroom with an en-suite bathroom accessible from the road, forming a virtual apartment. This apartment can subsequently be leased out separately from the house, or used as a guest wing. Careful considerations have been made of all bedrooms and bathrooms ensuring that all can fit the necessary fittings and furniture, and have a pleasant open feel.
Privacy
Due to the small size of the plots, privacy was an important design point and was carefully considered. All the houses have windows facing either towards the parking and front or back towards the interior garden. The only side windows are from the toilets and bathrooms, and they are small and frosted. Avoiding direct views into the neighbours garden or rooms a large measure of privacy to the occupants was afforded. Partition walls between the properties are also low at the front of the house, granting an open view of the whole complex and widening the street frontage. Once the privacy walls arrived next to the house, they became higher providing security and privacy at the same time.
Landscaping
The whole complex has undergone a detailed analysis of the existing trees and natural features like boulders, hills, etc. Maintaining as many of them was a priority and has made all the difference in the final complex. The presence of indigenous trees and boulders has enriched the whole complex significantly while providing a haven for the local birds and animals. The resulting cluster housing complex has successfully avoided the feeling of design repetition and has a bright, cheerful atmosphere seldom experienced in similar developments.





















