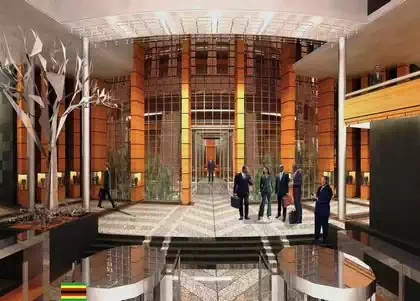Architectural design of New Parliament Building









Architectural design inspired by tradition
Traditional Planning in Zimbabwe has always been generated on a concentric model. This precedent has been the generative force behind the macrocosm concept for the new parliament buildings. The concentric and radial evolution of the design of the traditional village is captured with the most important and traditionally sacred zone occurring at the epicentre and focal point of the planning.
Traditional village and `city' plans such as Dhlo Dhlo at one end of the scale and Great Zimbabwe at the upper end of the scale were encapsulated in the conceptual design of the Parliament Building. The central focal point will be the meeting place or `Chamber of the House'. Hierarchical status is encapsulated in the level of the upper chamber or Senate being placed at a level above that of the Lower House. As with the traditional plan both these chambers are placed where quiet and parliamentary `sanctity' will prevail. It is at the central core of the village planning concept that the important issues of rural life were and are still debated.
Institutional architecture
Radiating from this core will be the corridors of power, containing the Committee Rooms, Ministerial Offices, Secretariats and other ancillary offices thereby replicating the stratification of village life where social status from the first wife near the centre of the village to `huts of the herd boys' at the outer circumference of the social stratum is located.
Traditional organic forms
Another precedent of traditional planning invoked in the architectural design is the Conical tower as the three-dimensional focus to the massing of the design. The replication of the conical tower is used to house the important meeting places of the Upper and Lower Houses as well as being the most powerful visual element of the composition. Lesser conical tower replications will emphasise the entrance to the building. The gracious curve of the main entrance to the Great Enclosure at Great Zimbabwe, together with the rising change of level has been evoked in the powerful entry statement conceptualised for the Houses of Parliament. The surrounding wall of the traditional village is captured in the strong enclosure statement of high walls required by the nature of the new site. If the siting of important traditional spaces is analysed, it will be seen that these were positioned on prominent hilltops so the surrounding area is dominated by the strong `habitational' presence of the massed structures. The dominance of the Kopje site in the townscape of Harare clearly expresses this link with traditional planning concepts. Access will, through the configuration of the site need to follow a circular route around the complex until the main axial approach is reached at the entrance level to the building: this follows the circular approach to complexes such as Naletale and the Temple Complex of Great Zimbabwe, thereby emphasising the processional and ceremonial aspects of Parliament.
Indigenous structure & local materials
Three-dimensional form and use of materials further emphasise the paramount indigenous concepts of the complex. Prestigious local materials such as granite in polished and unpolished forms were proposed. The planting of indigenous trees and shrubs is envisaged to place the building in a Zimbabwean setting. Artwork and decorative elements were conceptualised to illustrate aspects of Zimbabwean life and culture. All elements were directed to a final overall concept of a truly unique indigenous structure that can be proudly and truly Zimbabwean architecture in every aspect.
The parliament building built on Mount Hampden is not Pantic Architect's design but seems to have taken great inspiration from it.








